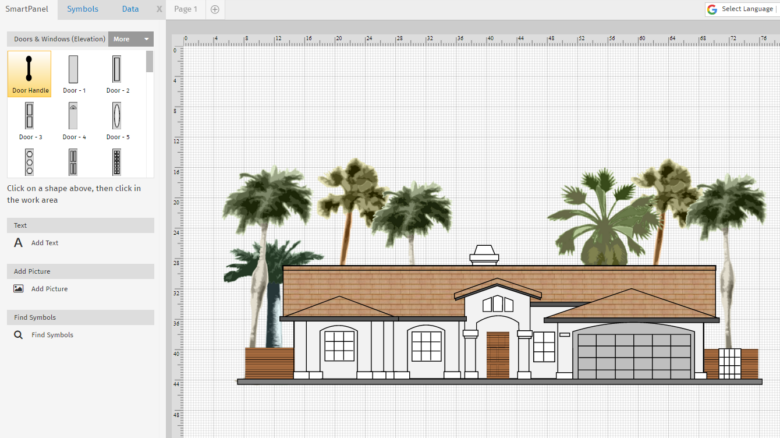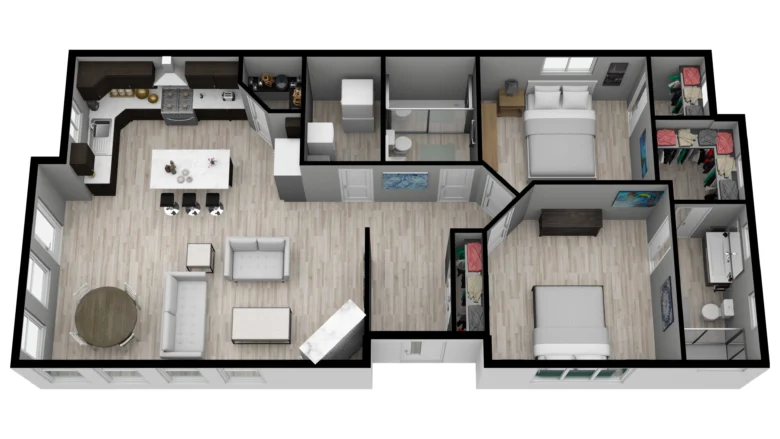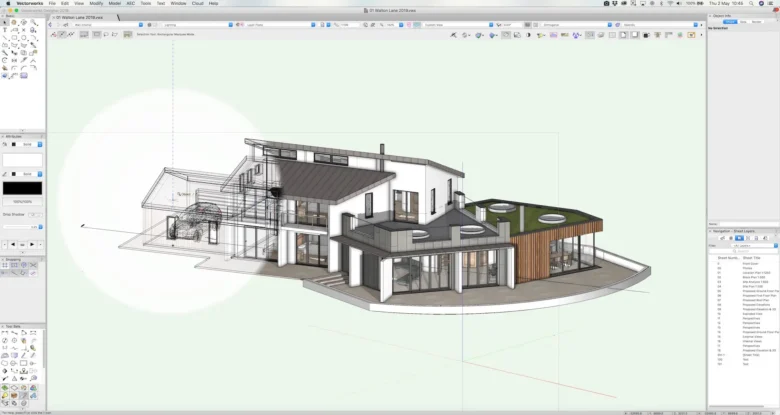As an architect or designer, creating an accurate and detailed floor plan is essential to any successful project. However, creating a floor plan by hand can be a tedious and time-consuming process. That’s why floor plan software has become an increasingly popular tool in the design industry.
In fact, according to a report by Architectural Digest, the use of floor plan software has increased by 68% in the past five years. With so many available options, choosing the right software for your needs can be overwhelming.
That’s why we’ve tested and reviewed six of the best floor plan software options to help you find the perfect fit for your project. Before we discuss the hooks of using floor plan software, let us walk you through some of the reasons why you should start using software over traditional methods.
- A better understanding of spatial relationships and flow within a space
- Ability to optimize space utilization and functionality
- Reduced risk of errors or omissions in floor plan designs
- Simplified sharing of floor plans with clients, investors, or other parties
- Enhanced marketing and presentation capabilities through realistic 3D renderings
- Increased professionalism and credibility in project proposals and presentations
1. EdrawMax
EdrawMax is a powerful diagramming tool with 100+ features that helps in creating stunning floor plans in no time. The software includes various tools that allow users to customize their floor plans with precise dimensions, shapes, and colors. The software also offers object snapping, which helps users align objects to create a more accurate and professional-looking floor plan. With over 26,000+ symbols, you can make your floor plan highly distinguishable.
Some notable features of EdrawMax are:
- Collaboration Tools: EdrawMax provides various collaboration tools, such as commenting, sharing, and real-time collaboration, making it easy for teams to work together on floor plan projects.
- Cloud Storage Integration: EdrawMax integrates with various cloud storage services, allowing users to access and share their floor plans from anywhere.
- High-Quality Output: EdrawMax produces high-quality output in various file formats, including PDF, PNG, SVG, and Visio. This feature ensures that floor plans can be easily shared and printed without losing quality.
- Free Templates: Thi floor plan software lets you make 280+ diagrams of different types. And what is more amazing is the fact that you will find hundreds of free templates for each diagram type. Once you do the math, you realize that this floor plan software comes with 30,000+ templates.
That being said, EdrawMax has a few limitations, like:
- Small learning curve: While EdrawMax has a user-friendly interface, some students will find the navigation a little overwhelming.
- No animation: EdrawMax does not offer animation capabilities, which may disadvantage those who want to create dynamic floor plans.
Pricing:
Free Version
Subscription Plan: $99/year
2. SmartDraw

Source: smartdraw.zendesk.com
SmartDraw is a versatile diagramming software allowing users to easily create professional-looking diagrams, charts, and visuals. Developed by SmartDraw Software LLC, the software is designed to meet the needs of different businesses, organizations, and individuals who require high-quality diagrams for various purposes.
Some features of SmartDraw are:
- Multiple Templates: SmartDraw offers a wide range of templates that cover a broad spectrum of diagramming needs, including flowcharts, mind maps, timelines, floor plans, network diagrams, and many more. These templates help users get started quickly and easily by providing a foundation for their diagrams.
- Symbol Library: SmartDraw comes with a vast library of symbols and icons that users can use to create professional-looking diagrams. These symbols cover various industries and fields, including healthcare, engineering, education, and many more.
- Google Workspace Integration: SmartDraw integrates with Google Workspace, which allows users to access and edit their diagrams directly from their Google Drive. This feature makes it easy for users to collaborate on their diagrams with team members and share them with others.
A few of its limitations are:
- Costly: SmartDraw is a premium software application that requires a subscription. The cost can be high for individuals or small businesses, making it less accessible to those with a limited budget.
- Bugs Reported by Users: Some users have reported encountering bugs or glitches while using SmartDraw, which can disrupt their work and lead to frustration.
- Requires Faster Computer: SmartDraw is a resource-intensive application that requires a faster computer to run smoothly. Users with older or slower computers may experience lag or crashes while using the software.
Pricing:
Single User: $9.95 per month, billed annually
Multiple User (5+ users): $5.95 per month, billed annually
3. SketchUp Pro
SketchUp Pro is a 3D modeling software allowing users to create and edit 3D models quickly and easily. Originally developed by @Last software, it was later acquired by Google in 2006 before being sold to Trimble in 2012. The software has since undergone several updates and enhancements, making it one of the most popular 3D modeling programs on the market.
SketchUp Pro is designed for professionals in various industries, such as architecture, engineering, interior design, construction, and even film and video game production. Its user-friendly interface and tools make it easy for anyone to create complex 3D models, including buildings, furniture, landscapes, and more.
Some features of SketchUp Pro:
- Integration with Other Software: SketchUp Pro integrates with other software such as Revit and AutoCAD, allowing users to import and export files between programs. This makes it easy for architects and designers to collaborate and share files with other professionals.
- Customizable Workspace: SketchUp Pro allows users to customize their workspace by adding or removing toolbars and panels. This feature enables users to create a workspace that fits their needs and workflow.
Notable limitations:
- Limited Compatibility with Other Software: Although SketchUp Pro integrates with other software such as Revit and AutoCAD, it has limited compatibility with some other programs. This can disadvantage professionals who must collaborate with others using different software.
- Limited Rendering Speed: Rendering in SketchUp Pro can be slow, especially when working with large and complex models. This can be frustrating for users who need to see their designs quickly.
- Limited Support: While SketchUp Pro offers customer support, it has limited support compared to other 3D modeling software. Users may not receive timely assistance if they encounter technical issues.
Pricing:
SketchUp Go: $119/year
SketchUp Pro: $299/year
SketchUp Studio: $699/year
4. FloorPlanner

Source: fiverr.com
Floorplanner is a web-based software tool that allows users to create detailed 2D and 3D floor plans and home designs. Floorplanner is designed to be easy to use, with an intuitive drag-and-drop interface that allows users to create floor plans quickly and easily.
A key feature of Floorplanner is its collaboration tools, allowing users to share their designs and collaborate on projects in real time.
Other important features of Floorplanner are:
- Export options: Floorplanner offers a range of export options, including PDF and image files, as well as the ability to export to popular 3D modeling software tools like SketchUp. This makes it easy for users to share their designs with others and integrate them into other software tools as needed.
- 3D visualization: Floorplanner offers 3D visualization, allowing users to see their designs in three dimensions. This feature provides a realistic representation of the design, helping users to visualize the space and make any necessary adjustments before construction or remodeling. The 3D visualization also makes it easier to present designs to clients or stakeholders.
Some notable limitations of this floor planning tool are:
- Learning curve: Like any software tool, a learning curve is associated with using Floorplanner. While the interface is user-friendly, some users may still need to invest time in learning how to use the software effectively.
- Limited file format options: Floorplanner offers limited file format options for exporting designs, which can be a drawback for users who need to work with other software tools that may require different file formats.
- Internet connection required: Floorplanner is a web-based tool, which means that an internet connection is required to use the software. This can be a downside for users who need to work on designs in areas with limited or no internet connectivity.
Pricing (for individuals):
Basic: $0; very limited features
Plus: $5/month; limited features
Pro: $29/month; comes with different features
5. HomeByMe
With a wide range of customizable design tools, materials, and textures, users can experiment with different styles and layouts to create a personalized and unique space. The platform also includes a community feature where users can share their designs with others and access a database of furniture and decor items from leading brands.
Some of the features of HomeByMe are:
- User Community: HomeByMe has a vibrant user community where users can share their designs with others, get feedback and inspiration, and connect with like-minded individuals passionate about interior design.
- 2D Floor Plans: With HomeByMe, users can create detailed 2D floor plans that accurately depict the dimensions of their home or room. This feature allows users to experiment with different layouts and configurations before making any major changes to their space.
- 3D Home Plans: HomeByMe also offers advanced 3D design capabilities that allow users to create realistic and immersive virtual representations of their home or room. This feature enables users to see how their design choices will look in real life before making any costly mistakes.
Some notable limitations of this tool are:
- Limited product catalog: The product catalog available in HomeByMe is limited, and users may not find the exact item they are looking for. The full product catalog is only available in the Pro version, which comes at an additional cost.
- Alternative designs are only available for the Pro version: HomeByMe allows users to compare different design options, but this feature is only available in the Pro version. This means that free version users may not have access to this feature.
- Learning curve: While HomeByMe is user-friendly, it may still take some time for users to use all the features effectively. This may be a challenge for those who are new to interior design or 3D modeling software.
Pricing:
Premium: $34/month
Unlimited+: $77/month
6. Vectorworks

Source: jonathanreeves-cad.co.uk
With a user-friendly interface and robust capabilities, Vectorworks is a good solution for professionals and students alike who require comprehensive software for their design needs. Whether you are designing a small residential project or a large commercial development, Vectorworks provides the flexibility and precision required to bring your ideas to life.
Some features of this floor plan tool are:
- Built-in Rendering Tool: Vectorworks offers a powerful built-in rendering tool that allows users to create high-quality, photorealistic 3D renderings of their designs.
- Good Architectural Design Tool: Vectorworks is a versatile and comprehensive architectural design tool that allows users to create detailed floor plans, elevations, and 3D models of buildings and structures.
- BIM Capabilities: Vectorworks is known for its powerful Building Information Modeling (BIM) capabilities, which enable users to create detailed models of buildings that contain information about every aspect of the design.
Some notable limitations of going ahead with this tool are:
- Difficult in Collaboration: Vectorworks files may not be compatible with other software programs, making collaboration with other designers and contractors more difficult.
- Expensive Software: Vectorworks is a professional-grade software that is priced accordingly. This may be a limitation for students or hobbyists who require a more affordable software solution.
- Limited Plugins: While Vectorworks offers a range of powerful features and tools, it may not have the same level of plugin support as other design software programs, which may limit its functionality.
Pricing:
Monthly: $153/month
Annual: $1530 billed annually
Conclusion
The market for floor plan software is expected to rise significantly in the future, driven by the increasing demand for accurate and efficient floor plan designs. The six software options reviewed in this article offer several features and capabilities to help you create accurate and detailed floor plans quickly and easily.
Based on our analysis, we highly recommend EdrawMax as the top floor plan software option. One of the key benefits of EdrawMax is its user-friendly interface, which makes it an excellent choice for both professionals and beginners. EdrawMax offers a Visio export feature, allowing users to export their designs into Visio format seamlessly. EdrawMax also provides more than 280 diagrams and symbols for various purposes, making it a versatile tool for creating any type of floor plan. Moreover, EdrawMax’s online collaboration features make it an ideal choice for architects and interior designers who need to work with other team members or clients in real time.
