Thinking of enhancing your home with a London loft conversion? In this mini-guide you’ll find out about the various considerations when it comes to the planning and build of a loft conversion, so you can start your home improvement journey informed and aware. Let’s take a closer look at how to plan and execute the perfect loft conversion in London:
Contents
Why A Loft Conversion?
A loft conversion can add around 20% onto the value of your home. In London, the average home is £538,000, making a loft conversion potentially worth over £100,000 for some properties. That is reason enough to invest in a loft conversion for many homeowners, but there are additional benefits, such as:
- Rental potential for Airbnb (up to 90 days a year in London), or Long Term (£7,500 tax free income with Governments Rent A Room Scheme)
- Functional space to be used as a guest bedroom, home office, nursery, playroom, cinema room – the possibilities are endless
- Access to surrounding views
- Ability to have more space whilst moving house plans are on hold
- No impact on existing outdoor space
- Ability to expand the house without a garden to extend out into
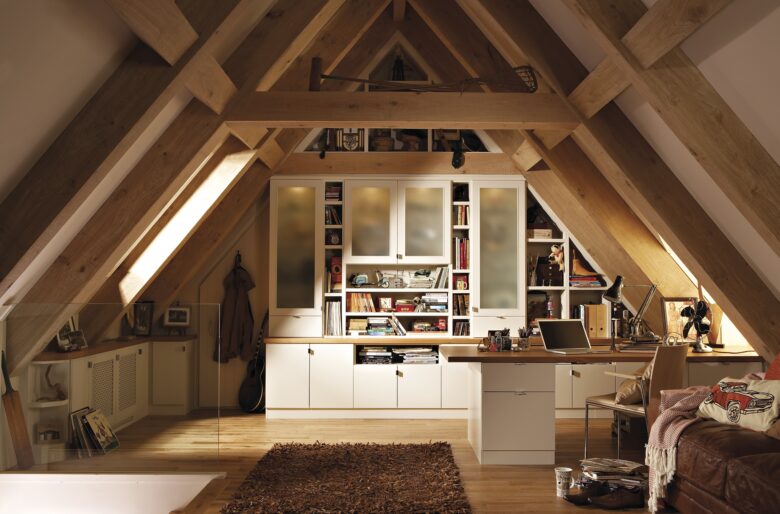
Source: self-build.co.uk
Planning
The most important aspect of a London loft conversion is the planning. There are multiple considerations that have to be considered and accounted for, otherwise things can not only go wrong, but the results can be different from what you wanted, and may even be unsafe or illegal. There is a lot at stake, and ultimately the planning is how you ensure that the process and results are exceptional. When planning the loft conversion you’ll want to consider:
Your Wants & Needs For The Existing Space
Your wants and needs for the space will impact your design. You should discuss those things with your chosen loft conversion company, such as Visionary Lofts UK, so that they can discuss your options with you.
Don’t be afraid to discuss dream scenarios either. You’d be surprised at how little space is needed for an ensuite, for example, or a kitchenette. Creative designs to fit in different window types, balconies, floor plans and more head room could be possible for you. Working closely with your loft construction company will help you understand your options, so you can proceed with complete control over the plans, safe in the knowledge the results will be right for you.
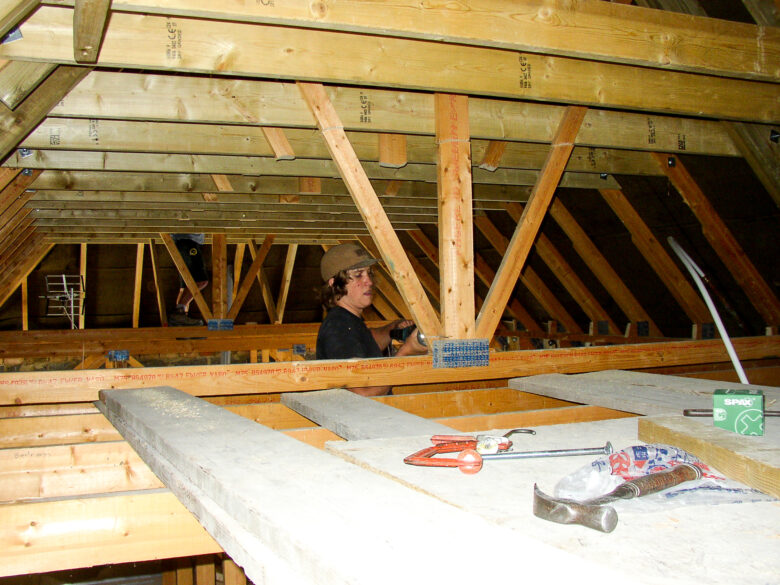
Source: myhomeextension.co.uk
Your Budget
There is no one price for a London loft conversion because every property differs in so many ways that impact the cost of the conversion. On average, they can cost anything from £15,000 to £80,000 and more, which is why getting a quote from a trusted loft conversion company is a really important step, so you get an idea of how much it would cost you to get this phenomenal home improvement done. What you should always do is budget above the cost of the conversion because even with the best planning, things can crop up that cost more money, even if it’s a weather delay that prolongs the project and means you need more accommodation elsewhere in the meantime.
The Team You Use
A loft construction company in London will offer the full loft conversion package, so you don’t have to hire builders, architects and a site manager – with a loft construction company everything is taken care of. The team that you use should be experienced, established and be more than willing to answer your questions and provide transparency at every step of the process. Expect the loft conversion company in London to offer not only exceptional construction, but also designs and drawings, help with the paperwork (Building Regulations etc), structural engineer visits and more.
Your Existing Space
There usually needs to be 2,500mm of space to convert a loft, but if that doesn’t exist there are other options available such as certain loft conversion types that create more headroom, and lowering the ceilings in your highest floor. The pitch of the roof and the footprint of the loft will also impact the possibilities available to you.
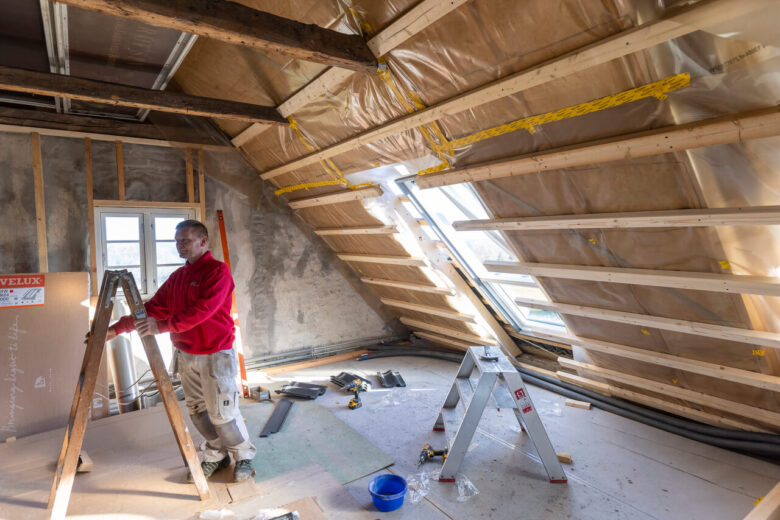
Source: velux.co.uk
Laws & Guidelines
There are various laws and guidelines that could impact your loft conversion, including:
- Building Regulations
- Planning Permission
- Conservation Orders
- Local Home Aesthetic or Building Restrictions
- Third Party Wall
By working with a trusted loft construction company you will have expert help sticking to these guidelines and doing everything by the book, so you can be sure the work done is safe and legal.
Home Insurance
If you don’t tell your home insurance company about having building work done to your home, you may not be able to make a claim if you need to. A loft conversion can increase the chance of you needing to make a claim, so if you don’t have adequate buildings and contents insurance cover or you don’t make the company aware, you could be at real risk of being without any cover for the duration of the build.
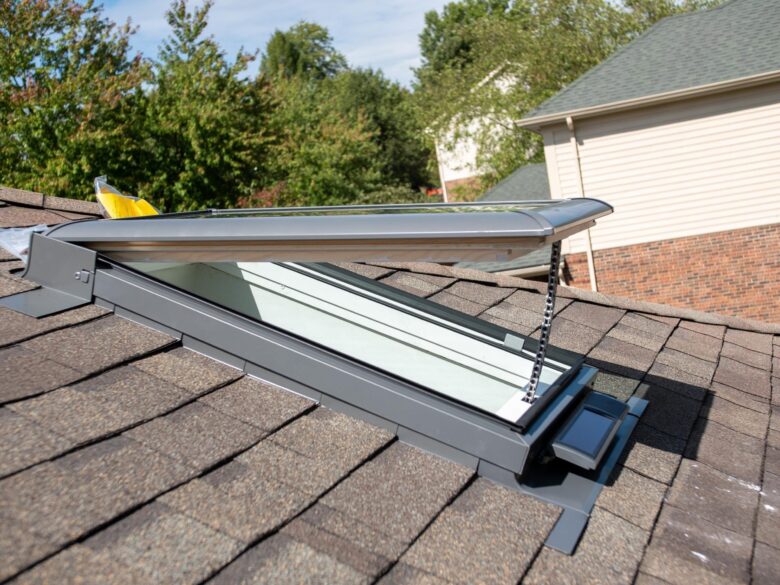
Source: deerparkroofing.com
Different Types Of Loft Conversion
There are different types of loft conversion which may or may not be an option for you because of the structure of your home, your budget and other factors. It is great to be aware of the options, though, when you’re planning, so you can ask about any you are particularly interested in and find out if that design could work for you. Here’s a quick overview of the most popular types of loft conversion:
- Velux/ Skylight – Your loft is converted into a usable space as it is, and windows are added. Often the cheapest conversion option.
- Dormer – A small extension onto the existing loft space with a flat roof and increased headspace.
- Hip To Gable – Roof structure is changed to increase the amount of space on offer.
- Mansard – The entire pitched roof goes nearly completely vertical and the roof is near enough flat. Creates lots of space but financial commitment is generally on the higher end.
- L-Shaped – A conversion which connects two dormers to form an L shape if seen from above. Creates a lot of spaces and can include multiple rooms and spaces, and potentially an outdoor area too.
During The Build
When you are having a loft conversion done, by the time contracts are signed you should already be well aware of the process, timescale and other factors that will impact the process. There are two things to be especially aware of, though, when you think about the execution of your loft conversion plan:
Expecting Impact
Although you will have less impact on your home compared to an extension, there will still be some impact. There will be scaffolding, builders and construction workers requiring access to your home. There will be noise, and there will potentially be no access to your highest floor. It’s important to be aware of this so you can prepare for it.
Often, it is possible to remain in the lower part of the home if there is a toilet and kitchen, and room to set up a bedroom. However, if you have a baby, or the layout of your home means that living downstairs could be very inconvenient, it can be worth living in alternative accommodation for the duration of the build, which is usually a shorter time period compared to an extension.
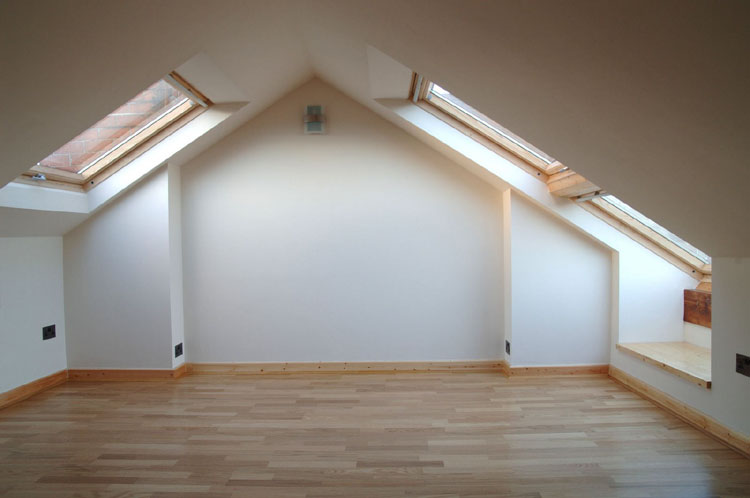
Source: pbs-northwest.co.uk
Communication From Your Site Manager
When you have a fantastic construction company carrying out the work, you can expect regular updates and communication so you always feel aware of what is going on. This should continue throughout the build.
Why Not Speak To A Professional Loft Construction Company Today?
For more detailed advice on how to plan and execute the perfect loft conversion in London, speak to a professional loft construction today. Clapham Construction Service are loft conversion specialists in London, with over two decades of experience within the building and construction industry. With their help you can turn your dreams into reality. Let their expertise lead the way so that you get lots of help and guidance with every step of the process, and in the end, exceptional results that transform the function, aesthetic and value of your home.
