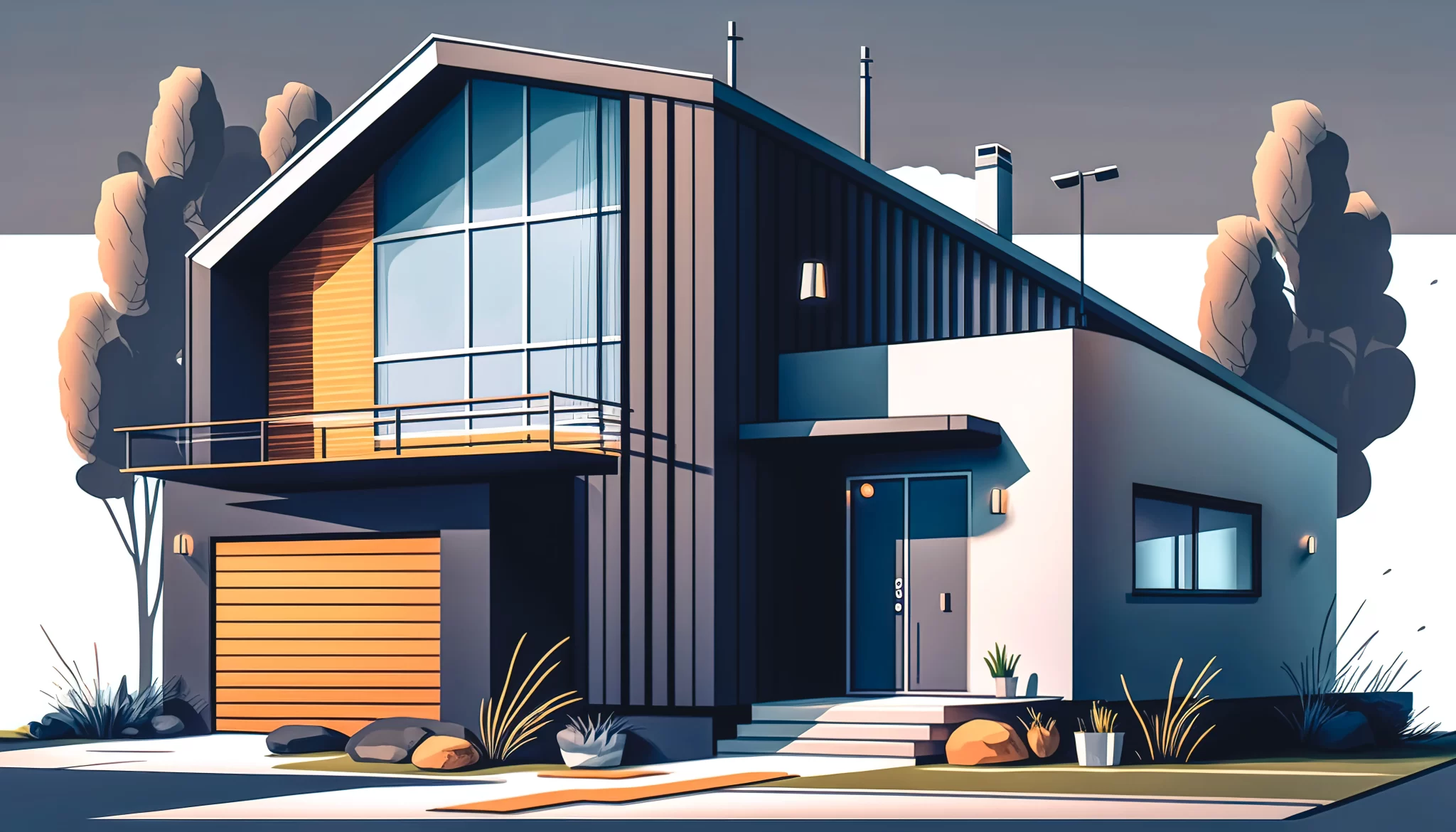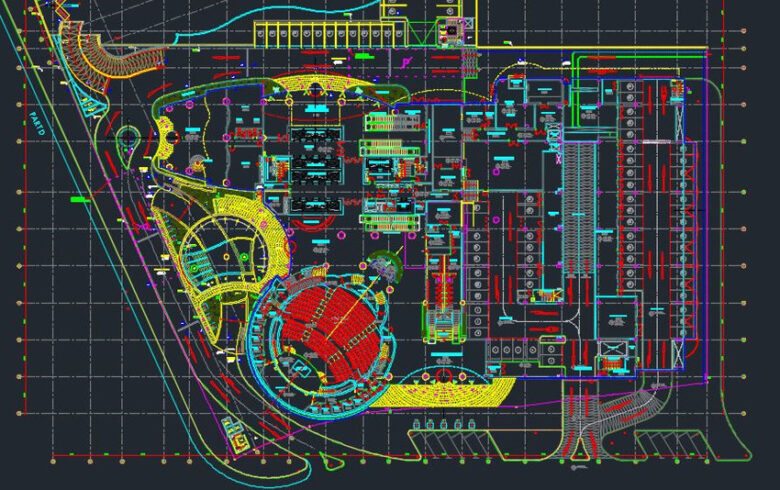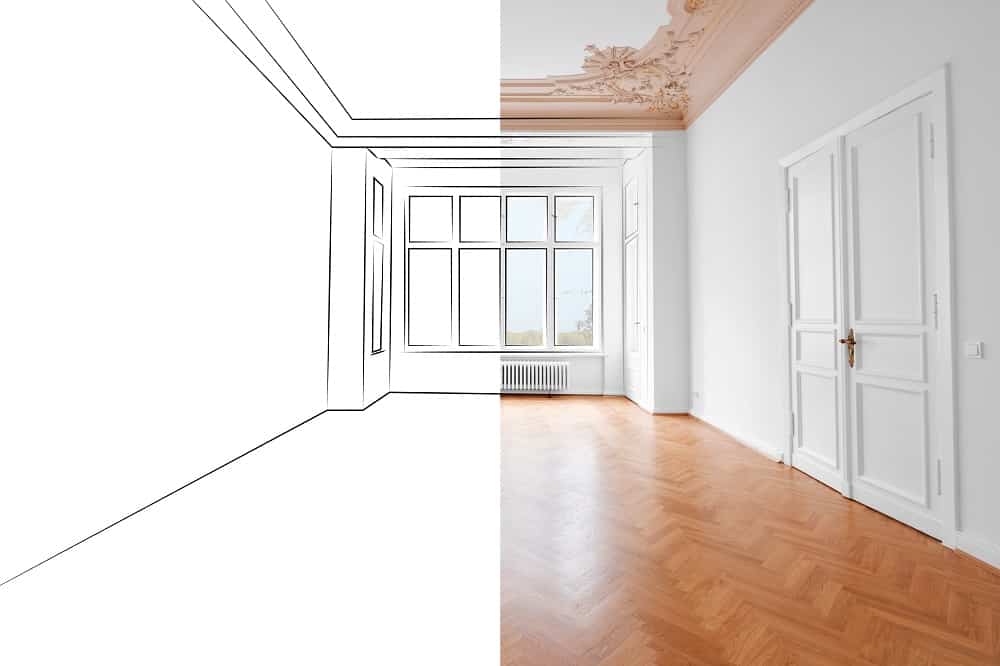Architectural visualization has undergone a radical transformation due to the development of architectural rendering technology, moving from static 2D representations to dynamic, immersive 3D experiences. Architects and designers have sought novel ways to successfully communicate their ideals and close the gap between fantasy and reality.
Early renderings used hand-drawn graphics, but the development of digital technology completely transformed the field and ushered in an era of photorealistic 3D representations that changed how people envision, create, and interpret architectural spaces. This significant transition from 2D to 3D has improved architectural presentations’ precision and depth while enabling stakeholders to visualize and interact with projects in previously unheard-of ways, enhancing the creative process and altering the field of architectural rendering.

Source: autocadindia.com
Contents
The Era of Process Evolvement – How the Process Improved?
Let’s look at how things reached the 3D technique and how the old methods are still of utmost importance for architectural rendering services when combined with it.
Free-Hand Drawing
It has always been the first step when a project is approved or given a green signal. And to your surprise, it is still the first step. When the client sits to discuss the project with their architect, it is through free-hand drawing or sketching that they discuss the requirements, such as the size and the layout.
Since this phase only requires approval, these drawings are always useful. It offers the client an idea of how the project will start to shape up or look. Such illustrations can be used at any phase of the project as they are real-time and offer a glimpse of what can be reality.
2D CAD Sketches
After the project is drawn and approved as a free sketch on paper, it is brought to life by drawing it on CAD software. This step helps determine whether the measurement taken in the free-hand drawing matches the client’s expectations.
This step also helps determine whether the project will comply with the construction rules and regulations. Through 2D sketches, architects can also get building permits and other licenses required during the project phase.

Source: researchgate.net
3D Drawings – Black and White
A 3D Design is the most important evolution in the architectural drafting process. It has become an integral point in any architectural phase as it allows the architect to verify whether each component fits correctly with real-world methods.
It is also a good option for the clients to understand how their project will look in the real world. They can witness the inside and outside of the building with the help of black and white 3D pictures. Looking at these drafts, the client can suggest any design changes or modifications required for the project before adding colors and other elements.
3D Rendering
Once everything is done and finalized, colors, materials, natural and artificial lighting, and other elements are added to the project. It is also known as 3D rendering, which helps the drawings convert into real images.
For instance, if you are designing a retail store, take the help of retail store design services. It can help you demonstrate your ideas and imagination in a real-world setting to your clients. It allows architects to offer a comprehensive view of the entire project, helping the client understand every minute detail.
What is the Difference Between 2D and 3D Rendering Services?
One of the main reasons people choose 2D or 3D services is to offer their clients amazing architectural renderings. These techniques are the best for visualizing every small element in the project with a detailed lens. But there are differences in both of these.
In a 2D image, one can only view it from a specific angle, and rotation of the image is restricted. Whereas, in the case of 3D, the project can be viewed from any and every angle possible. Similarly, making changes in 2D rendering is much simpler than in 3D rendering, which involves extra elements and details.

Source: cyberisk.biz
Virtual Reality and Augmented Reality: The New Frontier
Architectural visualization has taken a quantum leap with the integration of Virtual Reality (VR) and Augmented Reality (AR). These technologies have revolutionized how architects present and interact with their designs. Clients can now wear a VR headset and immerse themselves in a fully interactive 3D environment, walking through a building before a single brick is laid.
On the other hand, AR allows architects and clients to overlay 3D designs onto real-world environments through devices like smartphones or AR glasses. This gives an immediate sense of scale, context, and spatial relationships. Such immersive experiences are not just novelties but are becoming industry standards, providing a richer understanding of architectural spaces.
The Importance of Lighting and Textures in Modern Renderings
Lighting and texture are integral components that elevate the quality and realism of 3D renderings. In the past, 2D sketches often lacked depth and feel due to the absence of these elements. Today’s 3D rendering tools enable architects to simulate various lighting conditions – be it natural daylight or artificial illumination – and study how it interacts with the materials of the structure.
Realistic textures, on the other hand, give depth to surfaces, be it the graininess of wood, the smoothness of marble, or the roughness of bricks. As a result, clients get a more tangible and believable representation of the final outcome, ensuring that the finished building aligns closely with their expectations.
The Rise of AI and Automation in Rendering
As the demand for high-quality and realistic architectural renderings grows, there is a continuous push for faster and more efficient processes. Enter Artificial Intelligence (AI) and automation. Advanced algorithms can now predict and optimize lighting conditions, apply appropriate textures based on material inputs, and even suggest design improvements.
For instance, there are AI tools that can auto-generate detailed cityscapes or intricate interiors, saving architects countless hours in design and rendering time. These advancements mean that architects and designers can focus more on the creative aspects of their work, letting technology handle the repetitive and time-consuming tasks.

Source: securityintelligence.com
Final Thoughts
The transition of architectural rendering methods from 2D to 3D is evidence of the field of architecture’s constant search for new ideas. This extraordinary change has democratized the design process, making it more accessible and inclusive to customers, stakeholders, and the general public. It has also enhanced the quality and realism of visualizations.
