If you want to start designing your dream home or make alterations to your current one, home design software should come in handy. It gives you an opportunity to visualize what your new or altered home could look like inside and out so that you would be able to make a better conclusion about modification you’d like to make. Home design software gives you an opportunity to choose from a gallery of decor. You can even try out a paint color and move walls without buying a thing.
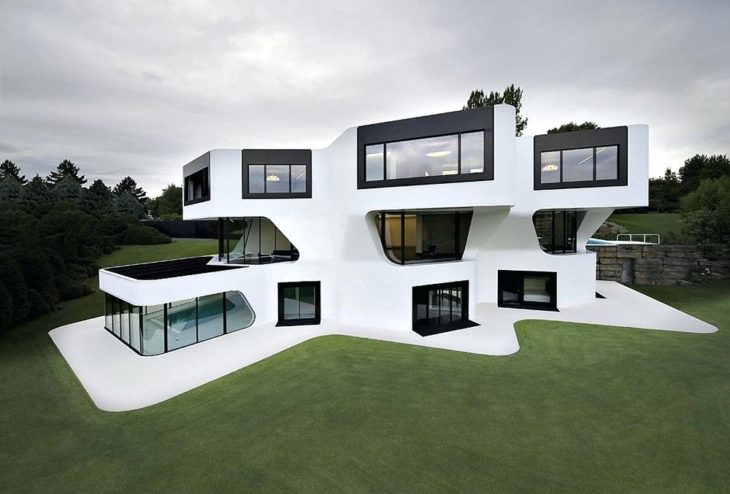
Source: Pinterest
If you are satisfied with your dream home design, you can export the plans in formats architects, contractors and construction workers can use to bring your creation to life.
We made a list of some of the best free home design software, so take a look.
Floorplanner
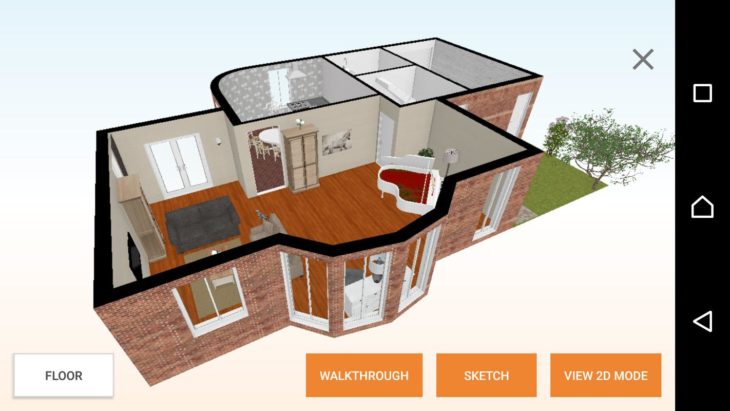
Source: Pinterest
One of the home design softwares we chose is Floorplanner. It is simple to use and has tools to help you create entire room, balconies, walls, drop windown, fixtures, furniture, skylights, and so on. You can even add vehicles, garages and other, thanks to Floorplanner’s extensive library. It provides you with 2D and 3D views, and multipurpose toolbox for editing your creations. You can choose from numerous units, including metric, American, SI and other. Making your own notes can be done with texts and textures to drawings for labeling rooms. In case you have sketched an image of your dream home, you can add it and then scale it to size.
Gliffy
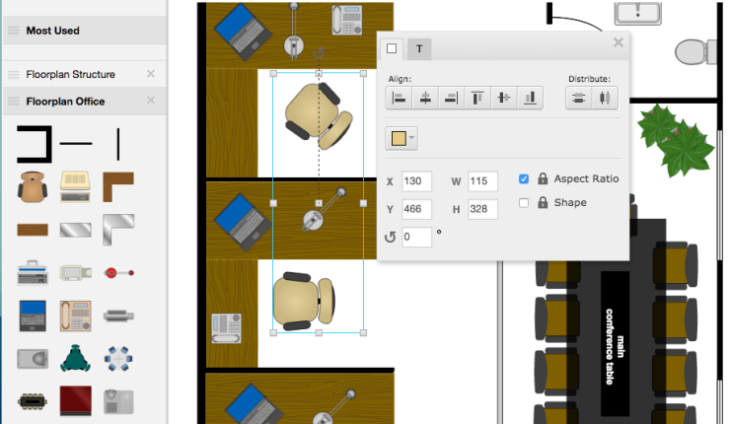
Source: Pinterest
Creating things that include interface diagrams, venn diagrams, flowcharts, network diagrams, and even floor plans, will be piece of a cake with this free home design software. The important thing to keep in mind when using this software is that walls cannot be joined to create rooms, so you will need to adjacent them. Also, dimensioning is not the best since there is no automatic one. You will have to create dimensions you want. On the other hand, Gliffy has easy user accessibility.
Homestyler
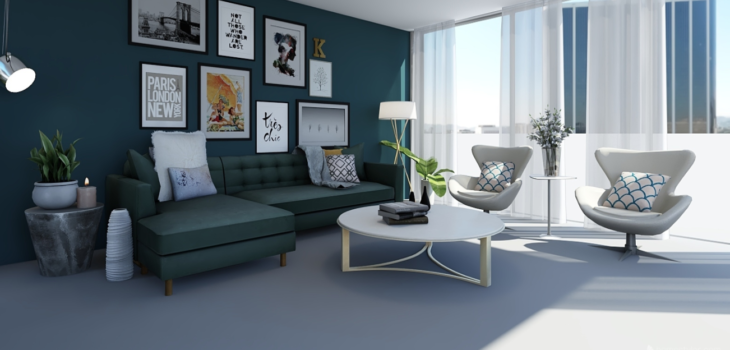
Source: Pinterest
This free home design software allows you to drag and drop rooms to create floor plans by a wall to wall basis. It also helps you designate the colors of rooms, walls, baseboards, flooring and much more. Doors and windows come in a variety of choices and require no prior knowledge of types, clearances, etc. However, resizing them isn’t easy at all. The furnish and decorate tool allows you to choose cabinetry, appliances, furniture and nearly every decor item you can think of. Once your design is complete, you can print it out.
Floor Planner by Small Blueprinter
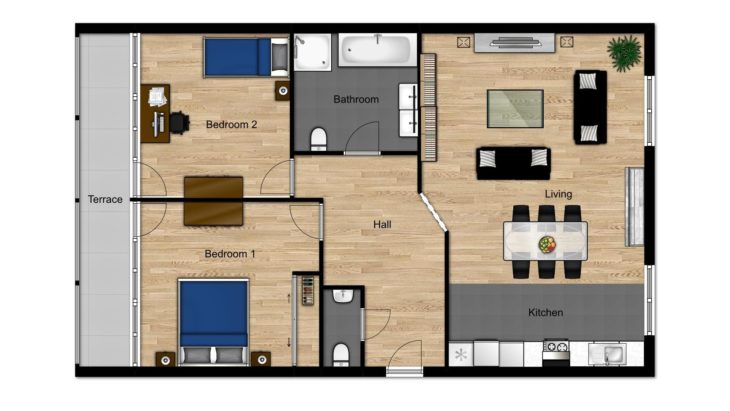
Source: Pinterest
Just like Homestyler, Floor Planner also has drag and drop features, which makes designing your dream home much easier. You don’t have to sign up to save your designs, and you can export them as a JPEG image. You can also specified you designs in metric or Imperial measurements. In case you like to label things and make it easier for you to know what you would want to be done, this free home design software’s got you covered.
