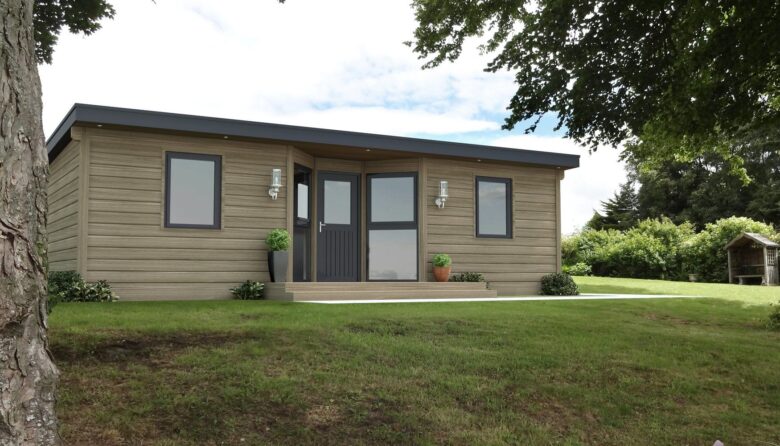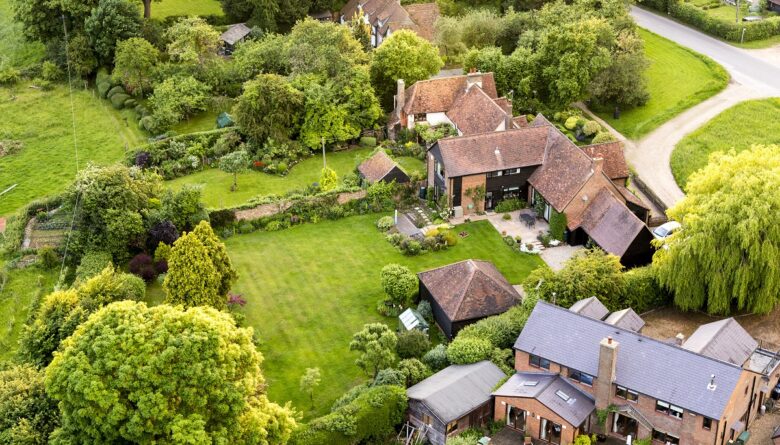Are you looking to accommodate your growing family, but don’t have the funds or space to move? Fear not! A granny annex may be just what you need – and the good news is, you might not even need planning permission for it! Read on to find out everything you need to know about creating your own granny annex.
Granny annexes, also known as ‘granny flats’ or ‘backyard cottages’, are a popular way for homeowners to provide comfortable accommodation for elderly relatives. While the small size of a granny annexe often makes them exempt from the need for planning permission, it’s important to check local legislation before starting any construction work. The rules regarding planning permission differ between local authorities and can also be subject to certain conditions depending on the area that you want to build on. In this article, we’ll look at whether you require planning permission for a granny annexe and what steps you should take if you do need permission.
When considering installing a granny annex, it’s important to determine whether planning permission is required since local authorities tend to have different regulations regarding their construction. Depending on the size of your property and other factors such as local zoning laws, you may need to apply for planning permission before beginning construction of your granny annex even if it meets all other building requirements. If you’re unsure whether or not you need planning permission, please consult an expert who can assess your situation and advise you accordingly.
Contents
Do You Need Planning Permission For a Granny Annex?

Source: gardenroomhub.co.uk
Building an annex in the back garden of your home can provide much needed space for additional family members. This type of building is known as a granny annex and there are several questions to consider before undertaking this project. One of the main questions you need to ask yourself is, “do I need planning permission for a granny annex?”
The short answer to this question is that it will depend on the scale of your build. Generally speaking, if you are extending your property or adding an extra plot then you will almost certainly require planning permission. Planning laws vary depending on your location, so it’s important to check with your local authority regarding regulations in the area where you live. It’s also worth noting that many properties have permitted development rights which allow certain types of minor works, such as small extensions and outbuildings to happen without requiring planning permission.
To make sure you are compliant with local regulations is always a good idea to get advice from a professional planner or lawyer before commencing any work on your granny annex. Additionally, ensure that any contractors involved have appropriate insurance and experience working with local authority regulations in order to avoid potential fines or other legal penalties further down the line.
Benefits of a Granny Annex
Adding a granny annex to your property comes with many benefits and depending on the location, size and value of the annex, it may not even require planning permission. A granny annex is an added addition to your property that allows independent living for elderly relatives or individuals living with disabilities. It can range from a small self-contained unit to a large family residence and provides plenty of freedom while being close enough to family members. If you are looking to buy one for your loved one, then definitely you must check these rare products before deciding on which one to buy.

Source: propertypressonline.co.uk
The reasons why people choose to build granny annexes vary widely, but here are some of the most common benefits:
-It provides cost-effective housing for elderly or disabled relatives, who can stay in their own environment instead of having to go into assisted care.
-It ensures peace of mind knowing that a loved one is safe and secure in their own home while still being able to take part in everyday family life.
-Granny Annexes are not considered permanent structures and so they do not need any planning permission depending on local legal requirements. This makes it easier for homeowners who want to provide an independent living space without having to move house.
-Granny Annexes provide flexible ways for homeowners to gain extra space without consuming more land or needing significant renovations or extensions carried out on their existing properties.
-They allow families to have additional space that can be used as independent accommodation, as well as extra rooms which can be used as offices, workshops or playrooms etc – making them great investments long term too!
Factors That Affect Planning Permission

Source: myerssolicitors.co.uk
When considering whether you need planning permission for a granny annex, a number of factors need to be taken into account.
Firstly, you will need to check with your local planning authority as regulations can vary. Additionally, the type of accommodation you wish to build can affect the decision; certain structures may require different types of permission.
You should also consider the size and location of your proposed granny annex; depending on this, different rules may apply. For example, if you wish to construct an annex in your garden and it covers more than 50 per cent of your curtilage (the area around a house that is legally associated with it) or occupies more than half the total area surrounding your home, then planning permission will likely be required.
The width and depth of an extension is also relevant; typically most outbuildings are required to have no more than four metres in width or depth without permission from the council. These rules can differ depending on where you live and so should always be consulted before building begins.
Another factor that needs consideration when looking into whether you need planning permission for a granny annex is how often it will be used by non-family members; any regular use by non-relatives may require special permissions not just considered during normal home extensions.
Finally, examining any restrictions that have been placed on property can determine if additional forms are needed while constructing an annex – such as listed building consent – or if adding certain features – like disabled access ramps – would require special permissions and/or exemptions etc.
Conclusion
Ultimately, whether or not you will need planning permission for a granny annex depends on what type of structure it is and where you’re building it. There are certain exemptions where planning permission is not required and in these cases, you’ll still need to fulfill Building Regulations.
It’s always advisable to check with your local authority before going ahead with any major renovations or buildings. If you are in doubt about the regulations for extensions and outbuildings, your local council should be able to provide more information on their specific requirements.
