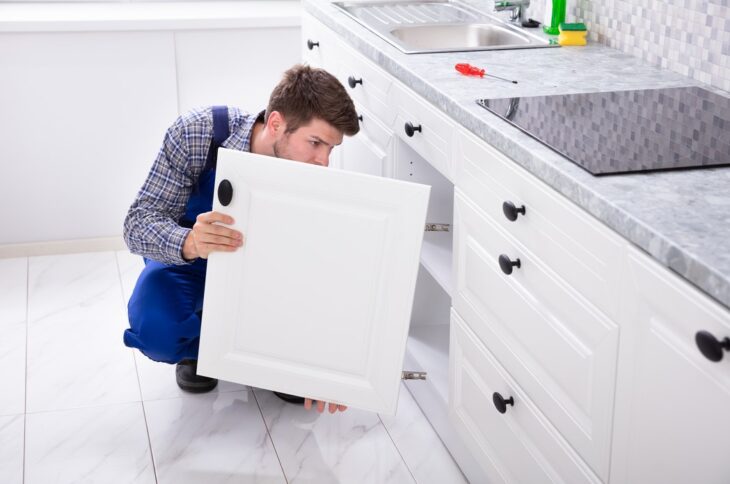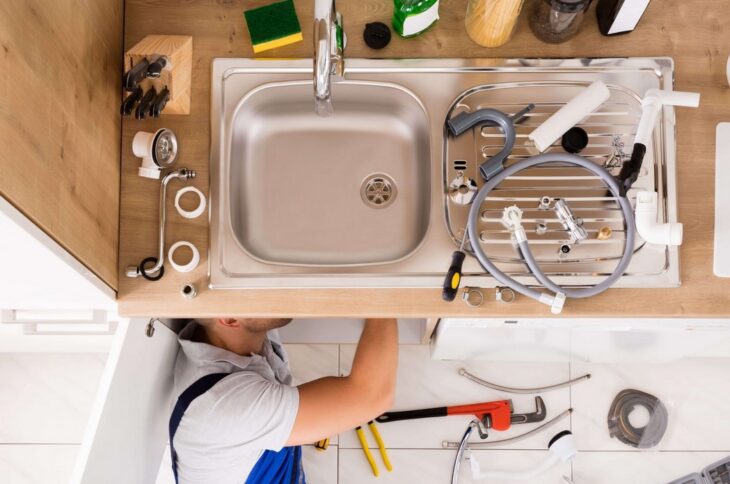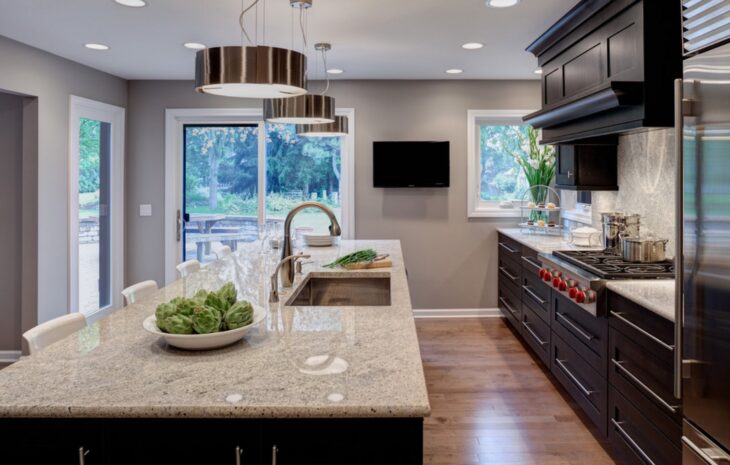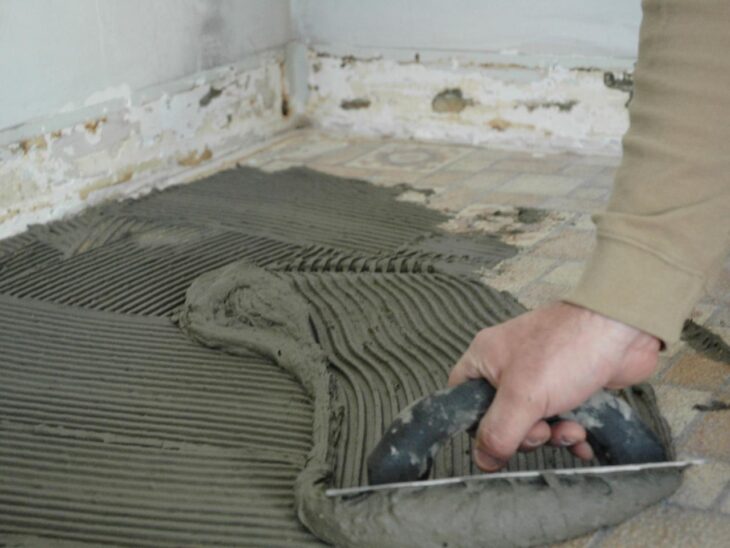Upgrading your home is amazing, and even though this process can be a bit stressful, it will still lead to a better and more beautiful living space. It is said that our bathrooms and our kitchen are the places that need to be remodeled the most often, and people do this at least once every decade. There are many benefits that come with this process, and besides implementing new and modern things, you will also make sure that there are no unpleasant surprises and there are no issues that could lead to hazardous situations.
If you’ve chosen to upgrade your space, you’ve come to the right place. In this article, we are going to tell you in what order you should remodel a kitchen, and why this is important. Continue reading if you want to learn why this practice is going to save you a lot of time, money, and stress.

Source: Pinterest.com
Contents
Start by removing everything
The first step that you should take is the demolition and removing everything that is currently in your kitchen. You can choose to do this on your own, or you can collaborate with a service. Start with the smallest things, like emptying the cabinets. This is a great chance for you to choose what you are going to keep and what you are going to throw away. If you are choosing to keep something or to donate it, you should protect it and store it properly.
Wiring and plumbing are next
Now that you have a clean slate, you should tend to the most important part of this process – the plumbing and the electrical wiring. No matter if you want to change something, add new outlets, or consider installing more demanding appliances, you need to check both the wires and the plumbing. No matter if you suspect if there is something wrong or not, you should never skip this step. You should clean the pipes, see if there is an issue somewhere, and plan for replacing what needs to be replaced. This is the part that could result in the most surprises, so always plan for additional resources to make sure that everything is done properly.

Source: my-plumber.co.uk
Collaborate with an expert
The next step that you should take is having a professional come to make sure all things are done properly. It does not matter if you want to do this as a DIY project or if you are working with a contractor, you should always have an expert on call.
They can help you out every step of the way depending on their expertise. They will check if the plumbing and the wiring are fine; if you need to change the floors; if you need to consider other types of appliances, and they can also help you out with the design and the décor. Look for a team that will help you out with every single thing.
Plan on what you want to achieve
Once you are done with the time-consuming part and the demolition, it is time for you to start doing the fun and fresh things. You should create a design plan, and what you want to achieve in this room. You can get as creative as you want, and you can portray your personality and style in this step.
Know that you should think of how the whole kitchen is going to look, what you want to achieve to gain a better space, and how you are going to install everything. As you can see if you check this, Assembled Kitchen Cabinets are trendy nowadays because they are extremely easy to install, they are budget-friendly, and they are going to provide additional space and creative design.

Source: Medium.com
Time for some paint
Next in line are the walls, and you should paint them before you install the floors or add the appliances. When the room is completely empty you will save a lot of time on cleaning, and you won’t have to worry about the paint getting messed up by something else.
Note that you can choose to go with bright colors for one wall that will create a focal point, or you can choose one hue for the whole kitchen. Make sure you think about any tiles that you plan on putting, and don’t waste paint on parts that will be covered by tiles or cabinets.
Install the floors
After you are done with the walls, next in line are the floors, and here you have creative liberty as well. Some people choose to go with tiles for the whole kitchen, while others combine hardwood floors and tiles.
No matter what you choose to go with, make sure things are easy to clean and that they are non-slippery. This will save you a lot of time, and it will prevent any mishaps. If possible, try not to add carpets, at least not close to the sink or the oven.

Source: diynetwork.com
Finish by adding cabinets and appliances
Lastly, we have the cabinets, appliances, and furniture. If you’ve planned and measured everything correctly, then things should fit in like puzzle pieces. Add things first that need to be connected with the power outlets, and make sure you protect the cables from water and heat. Then add the cabinets, and finish by putting the furniture in.
Once you are done with the big things, you can focus on the décor, filling in the cabinets, the fridge, and making this room feel like home. Don’t forget about the decorations, pictures, and anything else that will put a smile on your face.
Smoke and fire alarms are a must as well, so you should plan for them as a final step. During the whole process make sure you give things enough time to dry and work with professionals when it comes to things that you cannot do on your own. Have a budget set before you start the whole remodeling process, and always plan to spend at least a thousand or two more than you initially planned. Even though it may seem like an extremely difficult process, once you start it, you will see that things are getting done way faster than you could have imagined. Enjoy this process, and create a space that will make you smile every time you enter your kitchen.
