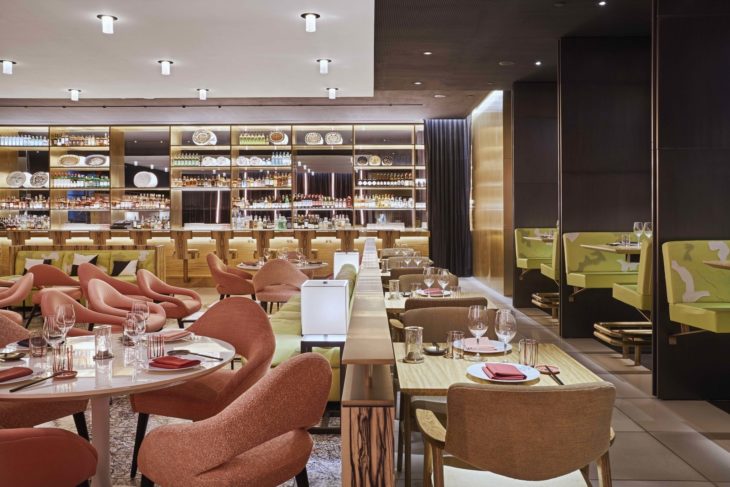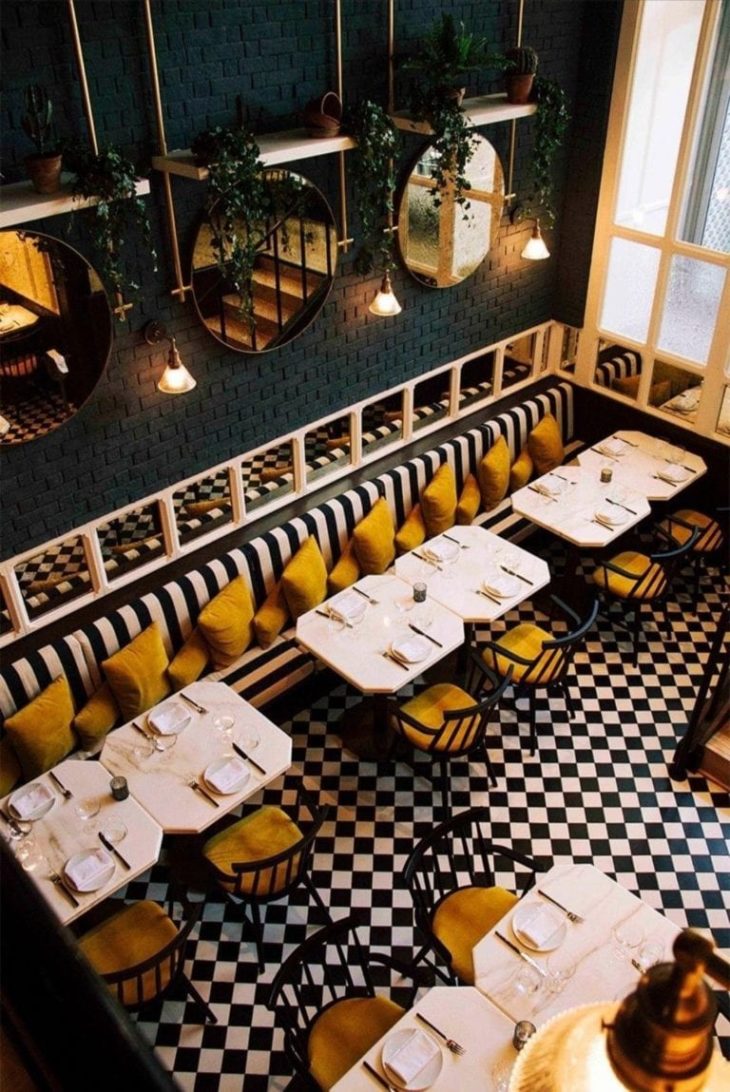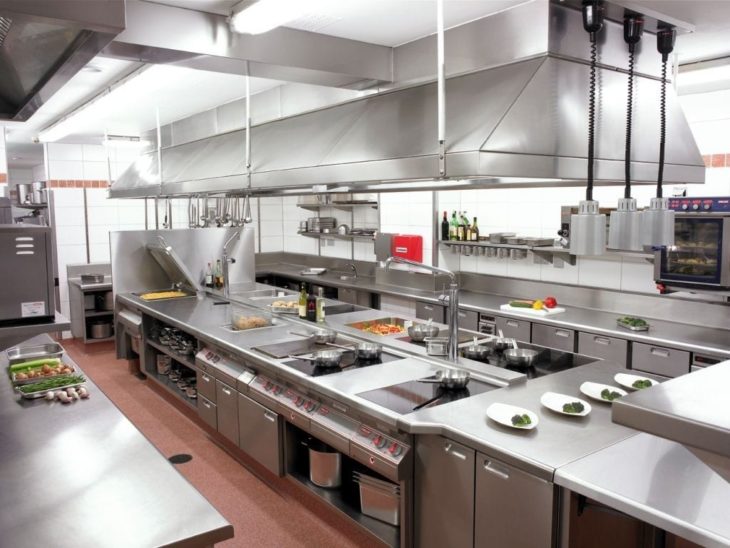Apart from the perfect location, scrumptious food, excellent customer services, restaurant floor plan plays a vital role in making an eatery a success. If opening a restaurant is in your plans, consider spending an ample amount of time on planning the space allocation for kitchen, dining area, waiting for area, restrooms, etc.
No matter how grand the restaurant is, how lavish the food or crockery is, poor floor layout always play a negative role in the overall look of the restaurant.
It is very important to plan a functional floor that can navigate the restaurant’s image in a very positive and spacious way. Ultimately, it’s not only the food customers are looking for but the ambiance of a place plus a perfect dining experience is the need of time. Paying attention to little details of the restaurant will bring the more positive outcome of the restaurant and finally, more customers. Restaurants are not just only a place for food now, it has become a place for socializing, and delivering good services will produce loyal customers.

Source: architecturaldigest
The primary purpose of planning the restaurant floor is to utilize the available space in the best possible way. The fundamental requirement of a restaurant is to organize tables and chairs, keeping in mind the level of privacy, table sizes, etc. Restaurant’s floor plan is like a blueprint that shows the overall physical structure of the restaurant floor. It also illustrates the dining area, water heaters, sinks, and electronic fittings.
Architecture can be hired to plan the restaurant floor; however, there are some software is also available online for the same purpose.
A well-designed restaurant floor plan includes:
- Walls and hallways
- Restrooms
- Waiting area
- Dining area
- Windows and doors
- Bars
- Counters
- Storage room
- Spaces for refrigerators, dishwashing, stoves
How to Design a Perfect Restaurant Floor
Like other businesses, planning a restaurant floor also play a key role in success. You need to consider few things while designing the floor plan because once you are done; you cannot change it any time soon.
- Entrance
This is the first and foremost feature of planning a restaurant. This is where your customers will make the first impression of the quality of the restaurant. It is as important as the interior of the restaurant. It all depends on the theme of the restaurant; you can choose flowers, lightening or any other item to make it attractive to customers. It can also be decorated with signage, banners and business logos. We hope you don’t want to lose potential customers just by a poor outer display of the restaurant. Make it an on the top of your list.
- The Waiting Area
In some restaurant designs, this area is mostly overlooked and small, packed with uncomfortable seating and ambiance. Although this is the place where customers often piss off and decide never to visit again. So make sure you have enough space for waiting customers.
Many restaurants do not offer waiting areas due to limited space. But there is an alternative to everything, make customers wait in the bars if you have one in your restaurant. Welcome them with complimentary drinks, tea, etc.
- Bars
If you are planning to have a bar in your restaurant, try to make it as comfortable as the dining area. Having a bar adds to the attraction and bring more customers in. you can also convert this area in waiting area.
- The Dining Area

This is the most important space in your restaurant floor plan. The dining room should be inviting, intimate and spacious. You have to decide how much space you want each table to occupy depending upon the maximum occupancy.
A dining area is a place where customers sit and have a nice time socializing with each other. It should be comfortable and welcoming. Besides this, it also demonstrates your staff’s functionality which adds to the customer experience as well. Once you know how many people you can cater to the dining area, you can plan where you want to place tables and chairs and of which size. According to a standard guideline, there should be at least 18 inches of free space between chairs so that the staff can move easily between them and customer’s privacy remains intact.
- The Kitchen
Now comes the most important part of planning a restaurant floor, the kitchen. The layout of the kitchen is as important as planning the dining area. In most restaurants, kitchens usually take up to 40% of the space. It should be accommodated smartly so that it can contain coolers, refrigerators and cooking stations with ample yet approachable distance. Space should be open so that chefs can communicate with each other and waiters can move around easily.

If you want to learn more about kitchen layout click here
- Restrooms
Restaurant design carries through to the restrooms as well. Neat and clean restrooms portray an image of a well-established restaurant. The bathrooms should be divided into sections, male and female. Restroom layout plans are not easy to make as no one wants to sit on a table close to it. Most restaurants do not pay enough time and money on establishing their restrooms and customers never want to come back to a restaurant with dirty bathrooms. Make sure the restrooms are easy to access and the customer does not have to cross the kitchen to reach them. Try to establish it away from the kitchen and dining area and always keep them clean with wheelchair access. Restrooms should have ample light arrangements, trash disposal facilities and large enough to accommodate heavy customer flow.
The amount of time and money you spend on planning and carrying out the restaurant layout will pay you off in no time. It is just a one-time investment and goes a long way. Certain elements and designing can be improvised over time but the foundations you have set once will never change. Arrange your budget in such a way that it creates ample space for each section discussed above. Offer quality meals and excellent customer service to guarantee regular customer visits. Trust me, you won’t regret it!
