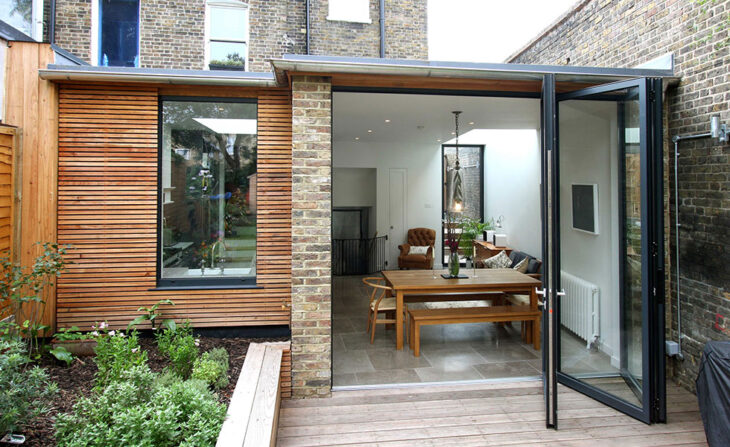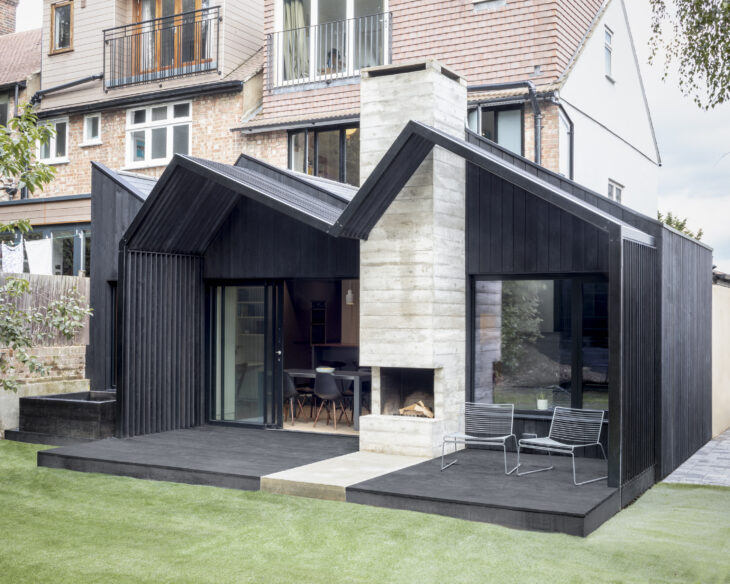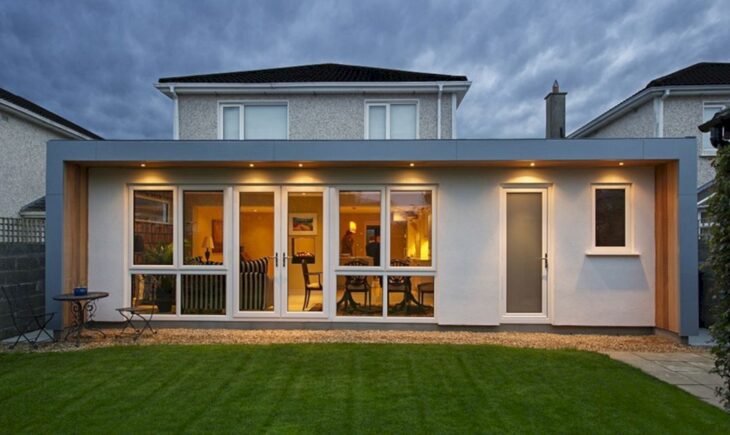Adding your property’s value or increasing space through a home extension has become a common practice for most homeowners in the UK. When thinking of such a project, getting the right extension builders is crucial in ensuring your project goes smoothly.
According to specialists at Proficiency Design and Build, you can either create a new room or extend an existing one through a single storey extension. Whether you want to have an open-plan kitchen or a lounge, a single-storey extension would be a great solution.
Single storey extensions are also a preferred option because when it comes to acquiring planning permission, this type of extension will save you the hassle since it often falls under permitted development.
If you’re not sure whether your project falls under permitted development rights, you can always seek confirmation from your local authorities. This will help you avoid any trouble when the construction work is underway.
Although choosing the right builder can be tricky, you can either go for recommended options from friends or go to the FMB (Federation of Master Builders’) website and find a builder there. Usually, you post the details of your project and the postcode then the right builders will contact you and you can proceed from there.

Image source: homebuilding.com
Different individuals use different criteria when choosing the right builders for their building projects. Below are some of the things you can put into consideration when choosing the right builder for your extension:
- Establish whether they’ve handled a project that’s similar to yours before.
- Look at how much experience they have.
- You can also have a look at their reviews from previous clients.
- Are they certified or fully insured?
- Make sure you develop a payment plan to avoid any disagreements or unwarranted costs.
- Check their compliance with building regulations and how conversant they are when it comes to matters planning permission.
- Make sure they give you a clearly defined quote.
- Ensure that you select a builder that you get along with.
There are many other things you can put into consideration when choosing the right builder for your one-storey extension but these are just some of them.
Choosing the best single storey extension design

Image source: realhomes.com
Most of the time, when choosing an extension design, it’s your needs and requirements that dictate what will be more suitable for you. Whether you need an extra room to accommodate your growing family, or space where you can relax, your needs will determine this.
Knowing the impact your design might have on the existing structure is also important. The other thing you can consider include the accessibility, usability of the space, lighting, roofing options, and materials to be used. These are just a few of the things that can influence the chosen design.
Listed below are some of the single storey extension ideas you can consider:
- A kitchen extension. This can be an open plan kitchen since the space acquired will be enough.
- A garage extension. For this design, you’ll need planning permission
- A clad extension design. Not only does clad material act like a weatherproofing guard, but it also enhances your home’s appeal. Another great thing is the fact that there’s a variety of cladding material you can choose from, be it metal, wood, composite and so on.
- A light-filled extension. You can add a glass roof to your design to bring in more natural light.
- Flat roof extension. This design is a common option for most homes. The flat roof is also a thermally efficient option.
- A rear extension. With this design, you can include bi-fold doors. This design is a great way to add that contemporary feel to your home.
Although these are only a few of the design ideas that you can implement for your home, there are other options you can consider. You should also know that conservatories and orangeries also fall under one-storey extensions.
Do not limit your imagination when it comes to choosing your preferred design. That said, there are factors that you’ll have to put into consideration when settling for a design.
Factors to consider when selecting an extension design

Image source: pinterest.com
Your budget plays a very important role in deciding what design you’ll go for since it has to be something that you can afford. However, there are also other factors to consider. Some of them are discussed below:
- Will the one-storey extension add any value to my property? You don’t want to construct an extension that will cost you more than the value it should bring. This will also help inform your budgeting decisions.
- Planning permission and permitted development. You need to be well informed on whether or not you’ll need planning permission for your project. If your home is in a conservation area different rules shall apply. Also, you’ll need to obtain a listed building consent if it’s a listed property.
- Compliance with the building regulations. For every construction project, regardless of whether planning permission will be needed or not, there has to be full compliance with the building regulations.
- Your neighbors. If you’re planning on having a construction project, it’s good to inform your neighbors. This is because it might cause disruptions.
- Party wall. Party wall agreements between neighbors are necessary when it comes to home extensions or loft conversion. This is most common with terraced and semi-detached houses because they share a wall.
Discussed above are some of the important things you should take note of when building a one-storey extension or any extension for that matter. From choosing the right builders to choosing the best design, we have gone through this.
When making the decisions when it comes to the design, you can always consult with your builder so that they can advise you accordingly. But most important should be your project’s compliance with the building regulations.
Choosing the best design might be tricky considering the many options to choose from but this doesn’t mean you should limit yourself. With the right team, anything is achievable of course, putting all the factors into consideration.
