When it comes to decorating your home, a lot of people seem to forget about the kitchen, which is one of the most important areas. A kitchen is where we spend our time preparing family dinners, lunch and where we eat. Depending on what kind of a kitchen you have, it can also serve as an area to invite your guests for a talk or to organize gatherings such as the ones on Thanksgiving Day.
In this article we are talking about some of the best ways that you can design your kitchen, so without any further ado let’s dive straight into the content.
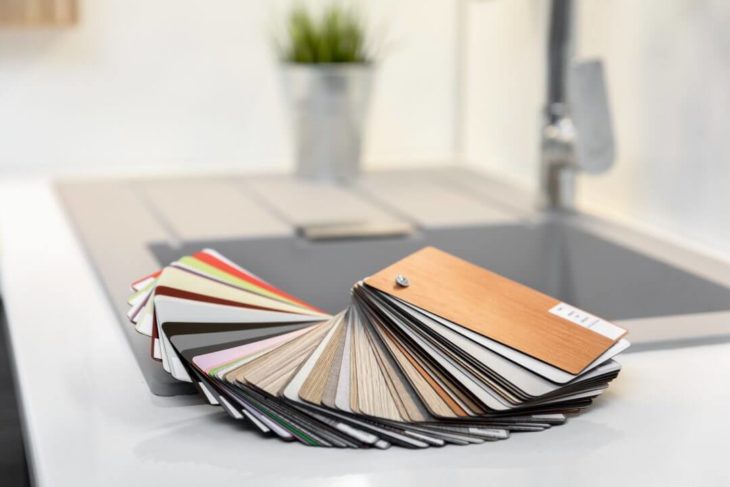
Source: Calgary Painting Company
Upgrade or a remodel?
You need to try and make up your mind whether you want a slight upgrade for your place or a complete remodel. This decision will be based on a few different things. First, is your kitchen very old and almost everything in it is starting to collapse in terms of quality? If the answer is yes, you might need a complete kitchen overhaul. If the answer is no, and just some of the elements are making the difference between a great and an old kitchen, you just need to replace those with new ones.
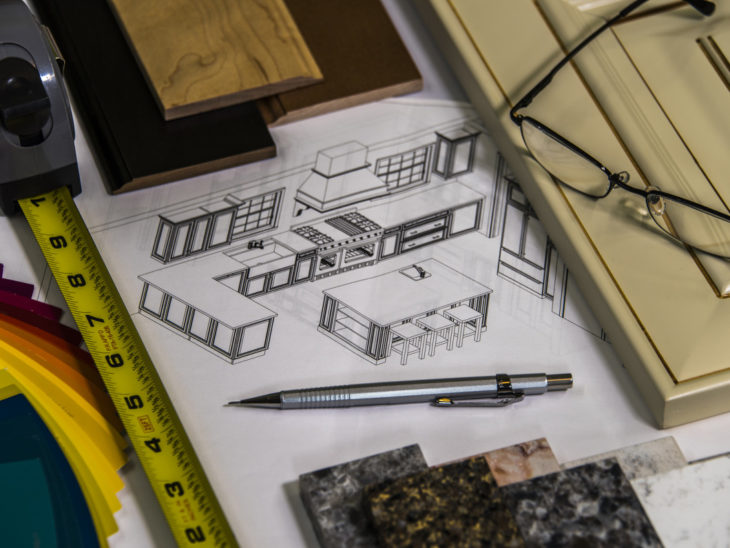
Source: MWM Maintenance
Design Ideas
Many people are saying that a kitchen is “the heart” of a home, and we completely agree with that. If you want your home to feel as warm as it should, you’ll need to put some effort in your kitchen.
One of the hottest trends at the moment is to make your kitchen connected with the other areas of your home. For example, have your kitchen completely open and next to your living room. If you are wondering why this is a good idea, hear us out.
If someone is cooking a meal in your kitchen, and the rest of the family is sitting in the living room and having a conversation, the person that’s in the kitchen can’t really be a part of what’s happening in the other room if your kitchen is walled-off. For large families, check out 800 Remodeling to get some ideas on how to design such a kitchen so everyone is involved!
In order to do this professionally, you might need a kitchen remodel contractor. If your kitchen is completely walled-off, and other people want to accompany the cook while preparing meals, the entire place might get a bit over-crowded and that can quickly turn into a problem. With the open flooring design, all of this can be avoided.
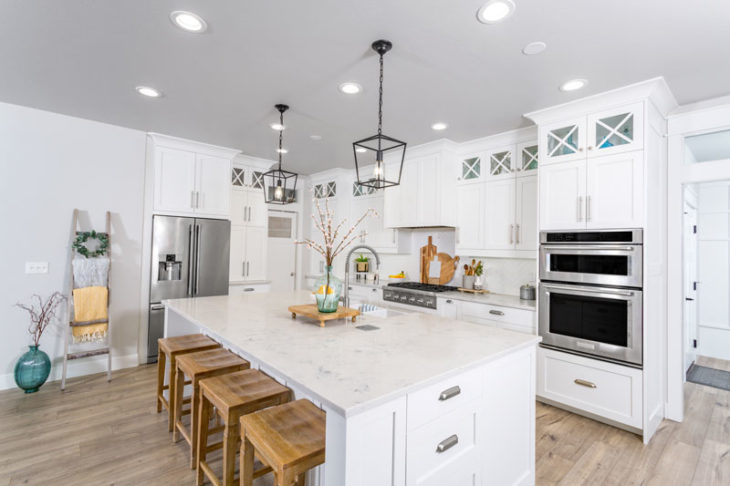
Source: Westchester Magazine
Including all kinds of seats
A kitchen is a kitchen, but that doesn’t mean that it should only include a regular dining table with those wooden chairs that are pretty uncomfortable for sitting on the longer periods. Apart from the table and those chairs, you can set some couches or other more comfortable sitting solutions. If you want to have a conversation with someone or simply invite them for a coffee, you’ll need to provide them a comfortable way of sitting.
All of the current trends that are hot right now are focusing on making kitchens look like another ordinary room that people can sit in and spend some time relaxing. This means that the less your kitchen looks like an actual kitchen, the more you’re following the current design solutions.
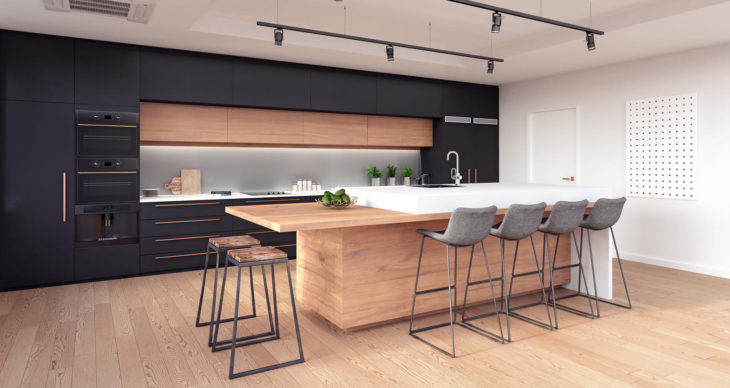
Source: eurocraft
Wall – Repaint
The way your kitchen walls look is also really important. If you want to have a clean design, you’ll have to do a professional re-paint in a color that matches the rest of your kitchen. Usually people use yellow or dark gray if you are really trying to go for that futuristic look, but it is really up to you on what you’re going to choose.
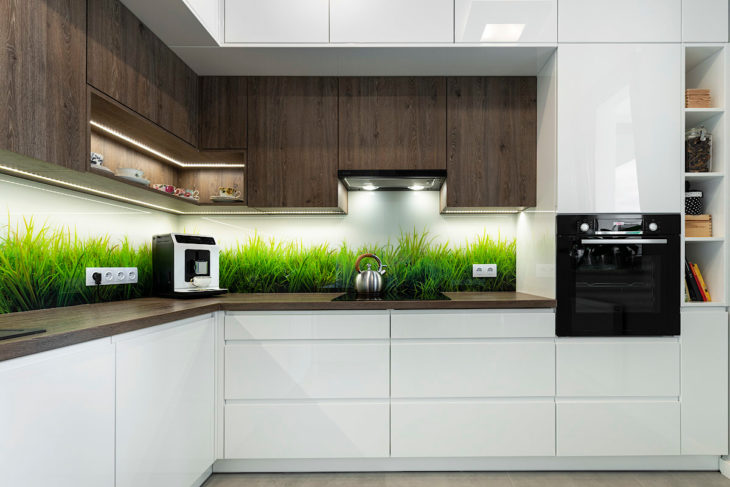
Source: blog grast & mtb
