Open floor plan, floor area, floor concept… There are many terms used to describe this decorative trend in the house structure design. For years, decorating an open floor plan living room and the kitchen has been a trend in home remodeling. All those people who have followed the decorating programs that proliferate in recent times have been able to see how most participants look for a house like this. Various reasons might lead a person to choose this type of design for their modern home, and we’re going to explain why – in this article.
We can say that an open concept plan is one that holds part of its rooms together without the need for partitions in between. It often includes a dining room, a living room, and a kitchen. These three areas in the open concept usually create a “public” area of the house. However, in lofts or studios of a few square meters, we can find that the bedroom is the one that’s integrated in this same space with the bathroom being the only room with physical separation. The separation between different room areas is usually done by floor plan furniture, carpets or even lighting, but never with walls. The maximum that can be used, if needed, are pillars – and that’s all.
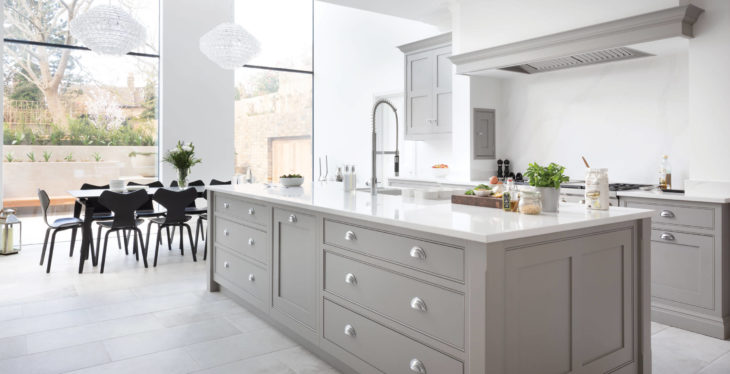
Source: marketmotor
And why people choose it? Well, the explanation is quite simple: this concept helps us expand the space since without partitions in between, it’s much easier to visually make it appear larger and everything seems to be at your fingertips. If a flat is already small, using the space for building walls and corridors will cause losing some quite useful space. But, by putting different rooms in one place, you gain mobility.
Here you’ll find some useful tips that’ll turn your flat into a lovely, peaceful oasis: and if you want to get to know more about it, read more on floor plan ideas here.
Contents
1. Use of neutral colours
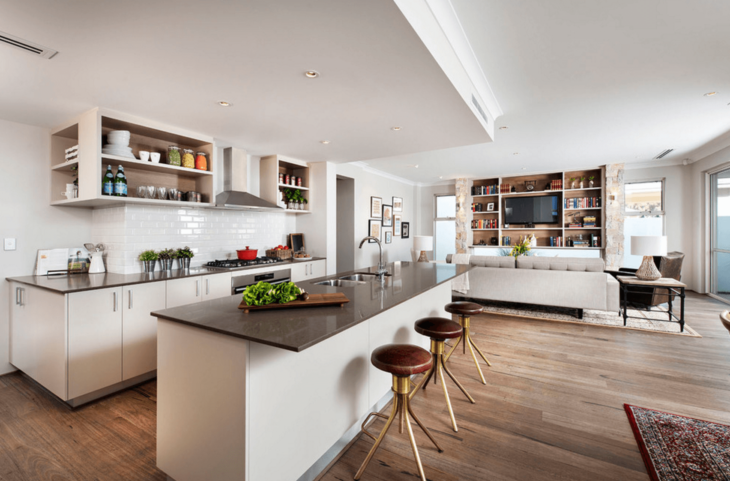
Source: Freshome
The use of colours in light or neutral tones remains an important aspect in all interior design in case you truly want to take advantage of the areas. Today, the range of colours most used are white, different shades of grey and ivory, since they are colours that generate a wide perception of space. In open floor kitchen remodeling, you can also use different types of
natural materials like stone, marble, wood, and melamine faced boards.
However, in small flats the predominant colour should be exclusively white, as it “opens” space and illuminates the interior when combined with good lighting. If the upper cabinets and cupboards in the kitchen are dark, for example, it’s good to leave at least the lower the light. You can also combine soft nuances with intense touches and gorgeous decorative elements that stand out in the composition.
2. Also, make sure it matches
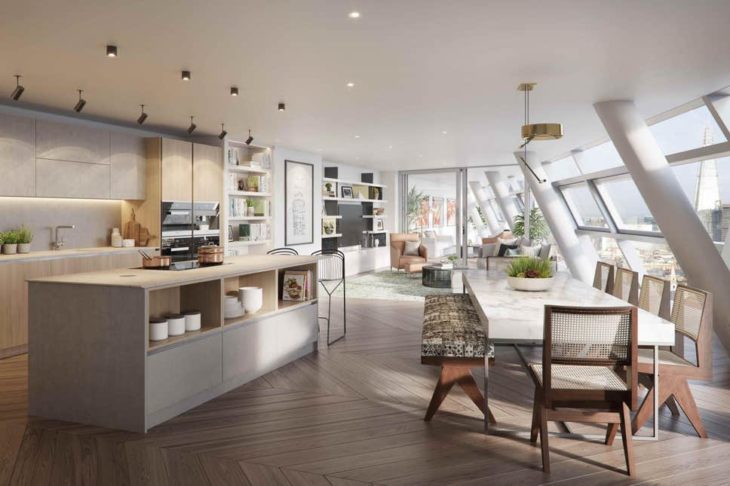
Source: Standard
One of the strongest points that a shared environment need is to maintain the balance in the decoration. This means that all merged rooms share the same colour palette, the furniture style that’s just the same or at least the closest, details or complements that come into play. In this way the area becomes more visually “uniformed” and, in fact, adds points to the decoration, because it looks more compact and more elegant. The shape of the open floor living room furniture must adapt to the structure of the whole section.
3. The kitchen needs to have appropriate lighting
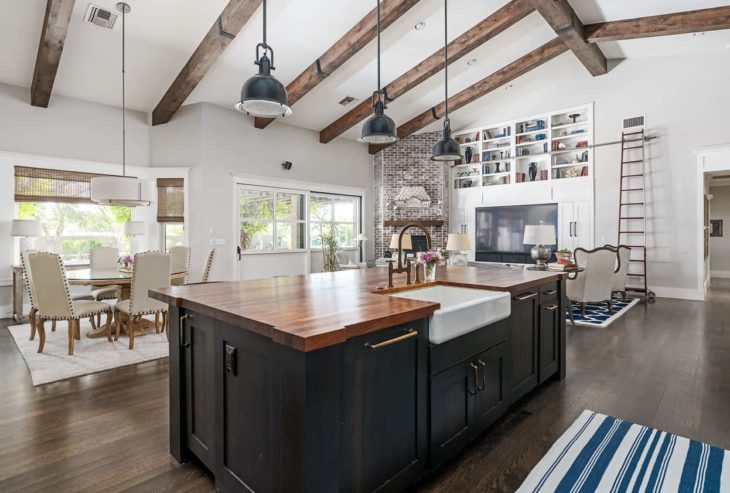
Source: Home Stratosphere
Good light and luminosity are the key features if we’re considering making our house look wider and larger. Technologies that seek energy efficiency are widely used and kitchens are usually illuminated with LED technology generating optimal light levels. Its function is to provide the area with elegance and harmony.
But we’re not talking only about artificial lighting. Naturally illuminating elements allow us to reduce energy consumption and contribute to the environment: the functionality, elegance and efficiency in the use of natural resources are also some pros that will definitely bring nice aesthetics.
4. Functional efficiency is a must
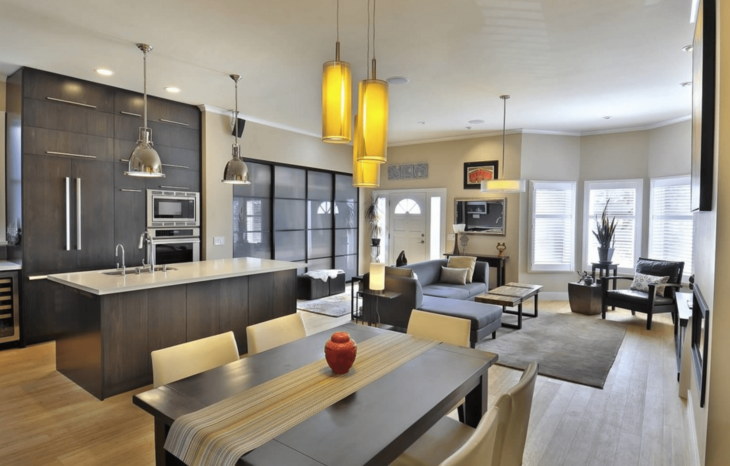
Source: Pinterest
A correct proportion between each of the spaces is what makes open floor plan style an attractive trend in remodeling. The “communication” between different parts of the merged section enriches a space and projects it as a multifunctional and sustainable design. It’s worth taking care of the proportion and not losing sight of the maximum potential of existing features to generate unique and functional areas in the house.
5. Minimalism at its finest
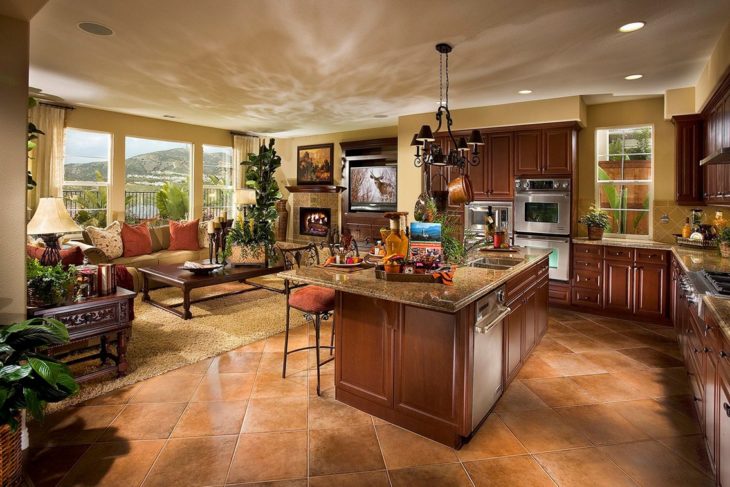
Source: House Plans
The simpler and more sustainable the accessories, the more enrichment will be attributed to the home. A space takes full advantage of both physical and energy resources, through an efficient and elegant design that uses appropriate elements. Some of the most used materials lately are recycled wood, stainless steel, porcelain and rustic touch, since an excellent combination of materials can be the key to the open floor concept personality.
Good lighting is key to expanding small sections. Portholes are the best and they have several meaningful functions: their elegance is unique and although the size of the room plays against them, this type of light is perfect to give brightness to the place. It becomes an advantage if you don’t have windows large enough for natural light to make a presence and reach most of the corners in your house.
6. Add cool accessories
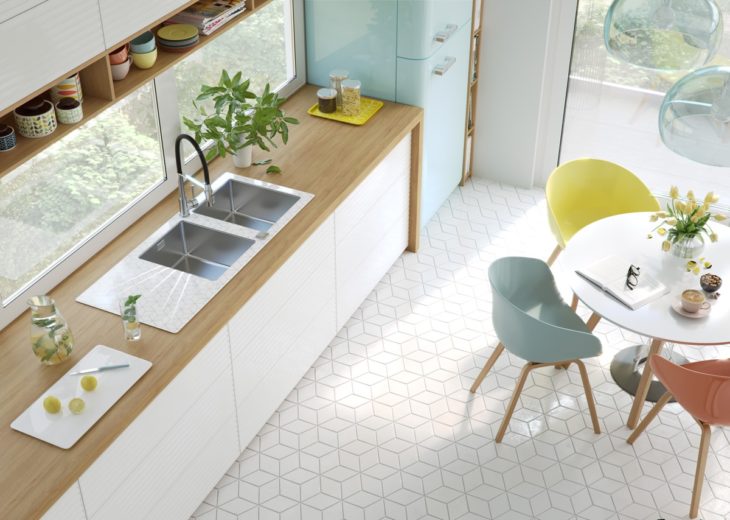
Source: Interior Design Ideas
Any open floor plan design needs suitable accessories just like any other model. Here the best thing is that we have the freedom to use the features and ideas we want.
Green and succulent potted plants of all kinds, leather furniture pieces or cushions, boho rugs or faux fur ones, baskets, works of art… A whole party of contrasts, textures and natural details. Everything you like is welcome. Bring your open design to life, turn it into something bright with colours and make it cozy. Accents can be made with upholstery, carpets, lamps or any other kind of detail. However, keep in mind that you shouldn’t mix too many – the effect will be the total opposite of what you truly want.
